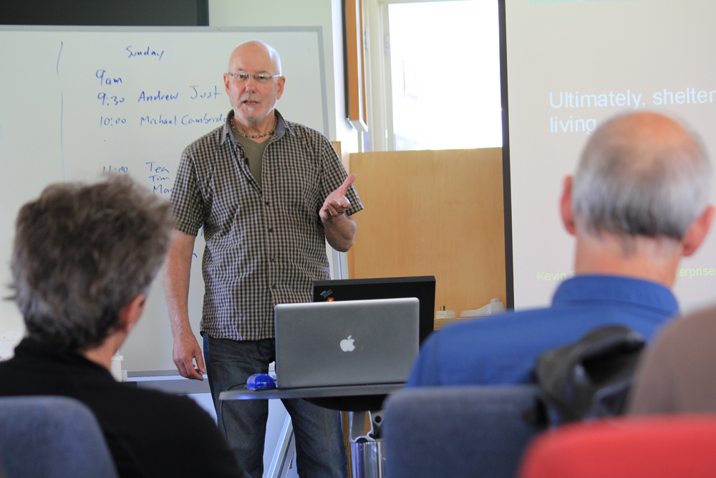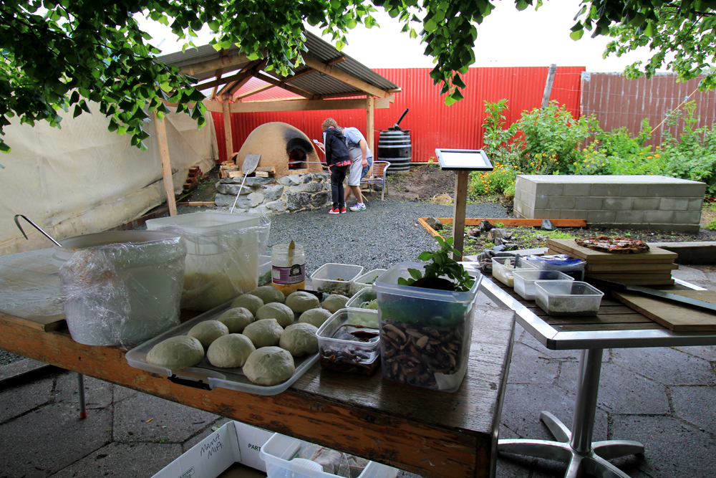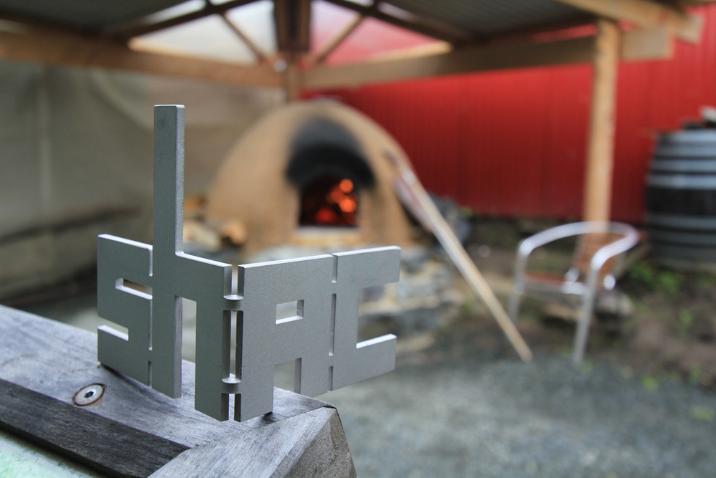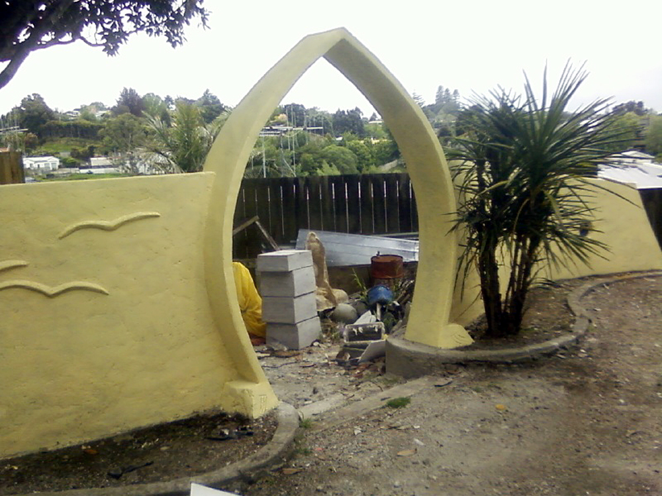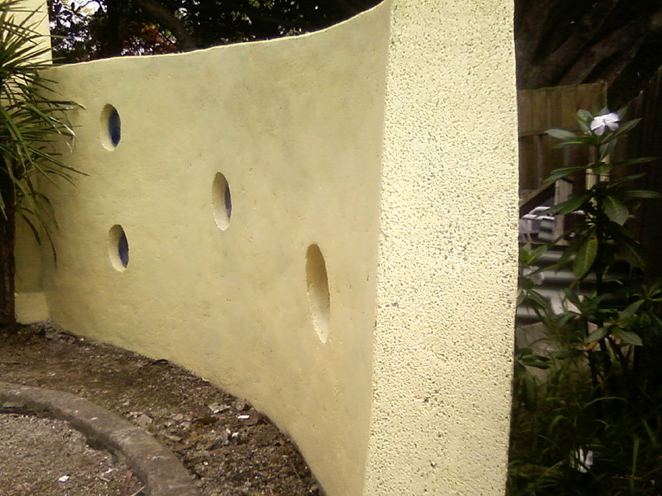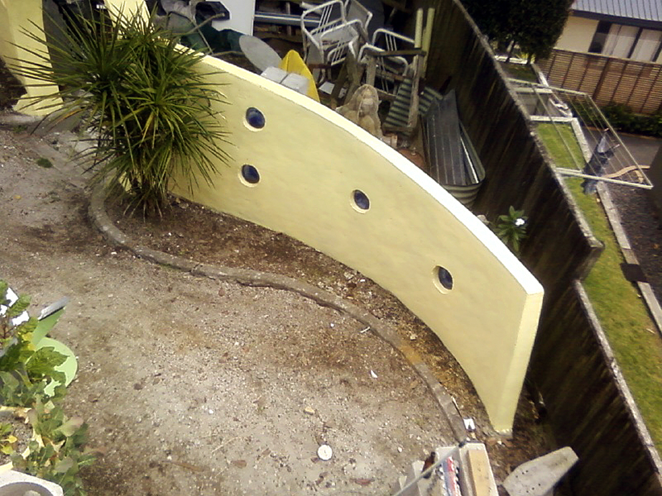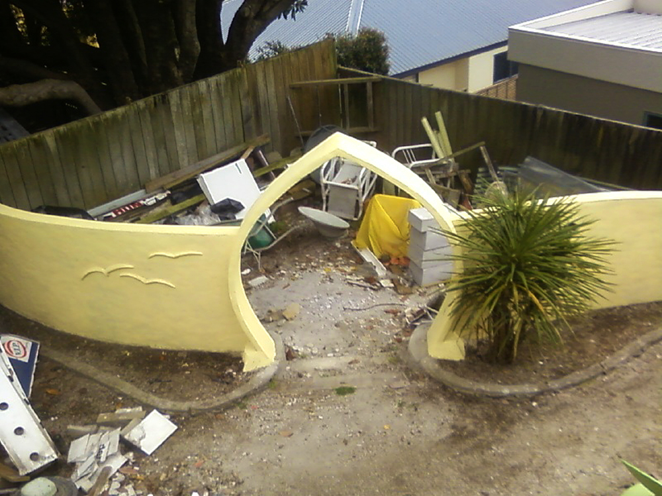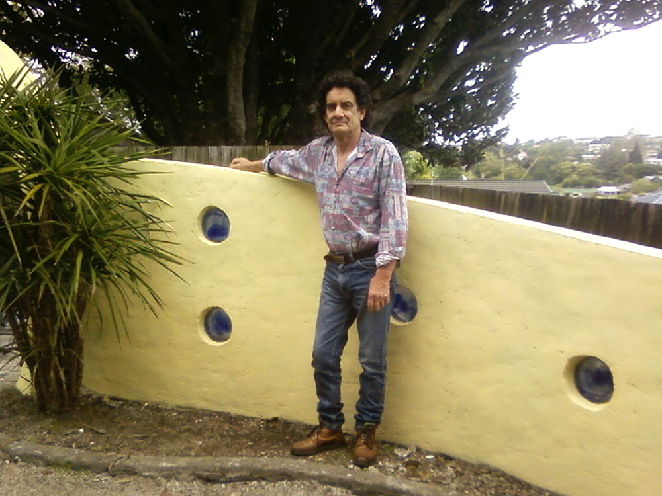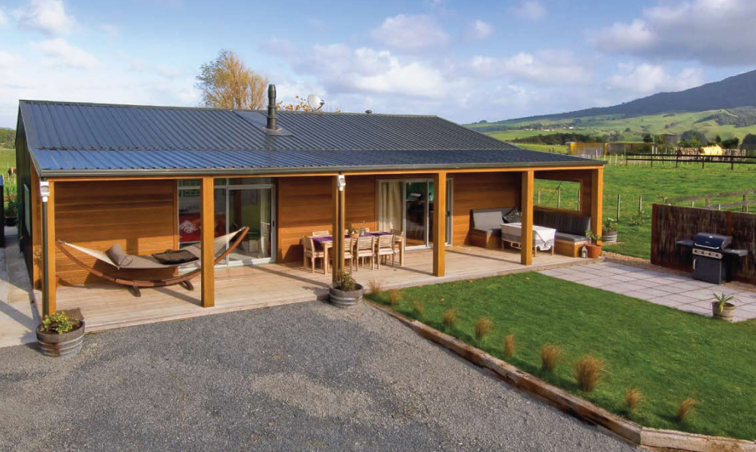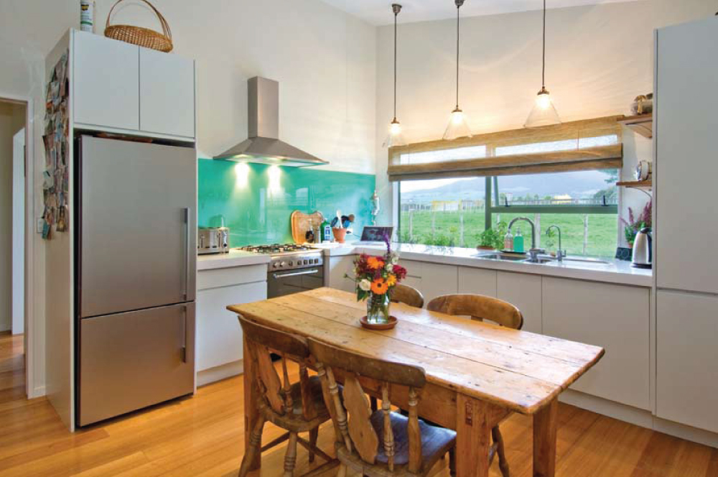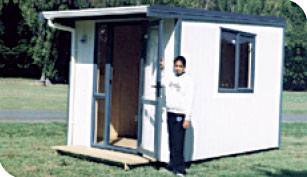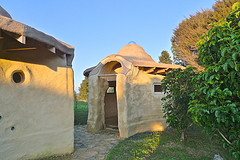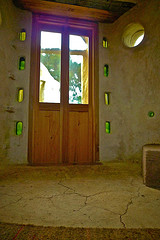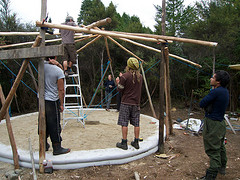The ReGeneration Trust and SHAC (Sustainable Habitat Challenge) are keen to get rebuilding Christchurch. In January 2012, we’ll be running a six-day building project – starting from scratch, we’ll be working with builders, architects and a crew of young people to create a funky, recycled, moveable office for the Gap Filler project.
Gap Filler is a creative urban regeneration initiative that aims to temporarily activate vacant sites within Christchurch with creative projects, to make for a more interesting, dynamic and vibrant city. They’ve run a series of awesome projects, like the Lyttleton Petanque Club, Gap Filler Community Chess and the Think Differently Book Exchange.
We’ll be building an office for Gap Filler, using as many recycled and sustainable materials as we can. Our aim is to demonstrate that anyone can build and create, all it takes is some motivation and a few practical tools. We also want showcase the possibilities of holistic sustainability –
small, well insulated, water tight buildings made from a mixture of reused, recycled and sustainable materials.
ReGen and SHAC are now looking for motivated people who are willing to step up, represent and take practical action for positive change. The Christchurch 10m2 Building Project in an opportunity for creative, hands on types to work alongside experts on sustainable building, to learn new skills and share ideas for Christchurch in the future. We’ll be learning new skills each day and putting them into practice building walls, putting up roofs, cladding, internal lining, insulation and painting. And we’ll be documenting the process with stories, film and photographs.
If you’re a young person or a builder and you’re keen to be involved, get in touch! Email lani@regeneration.org.nz or tim@shac.org.nz
Happyzine » ReGenerating small, sustainable SHACs in the temporarily vacant sites of Christchurch.














































