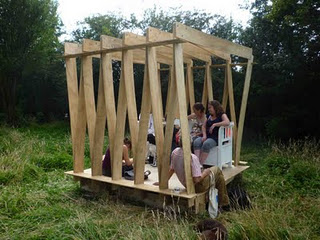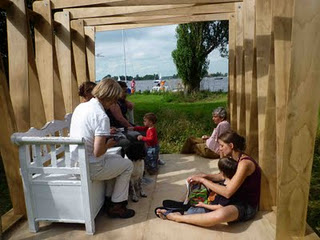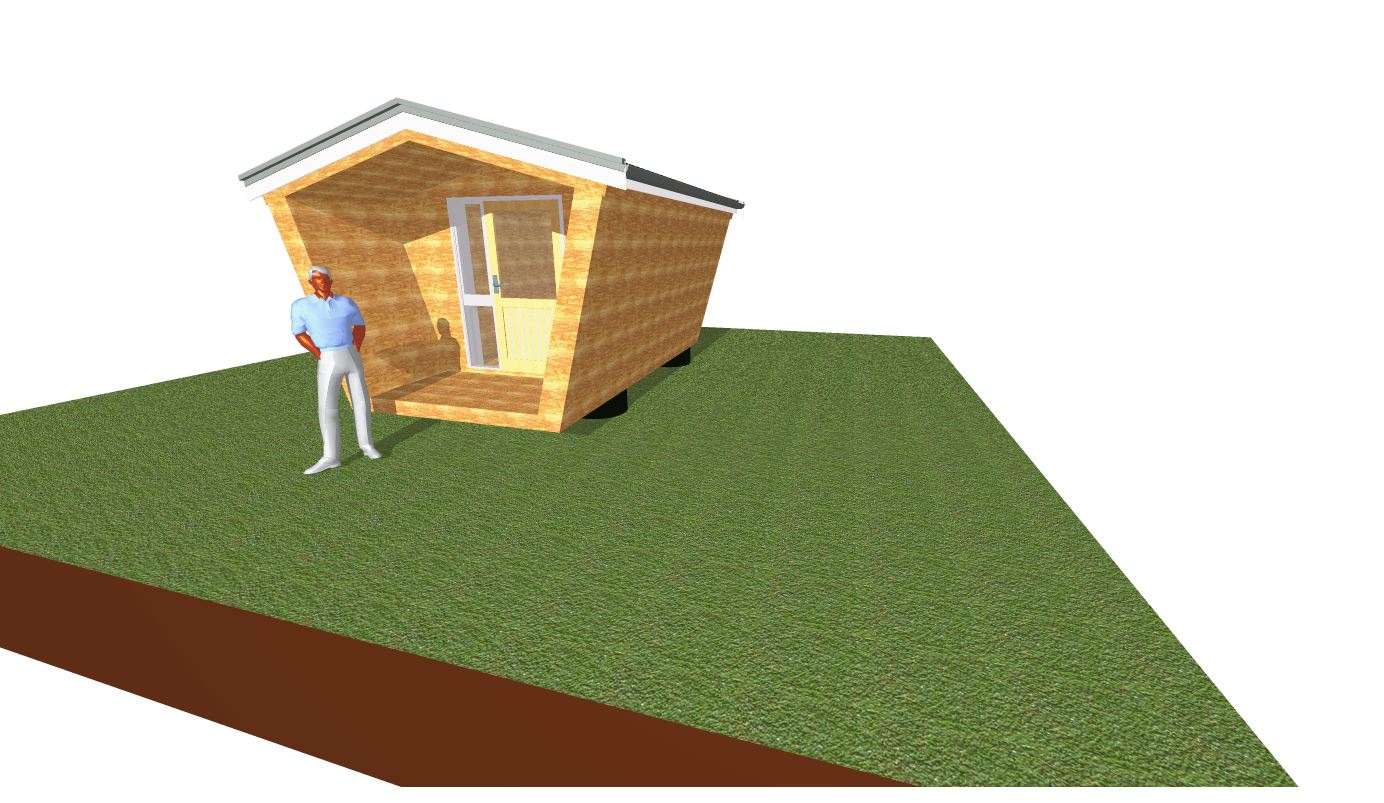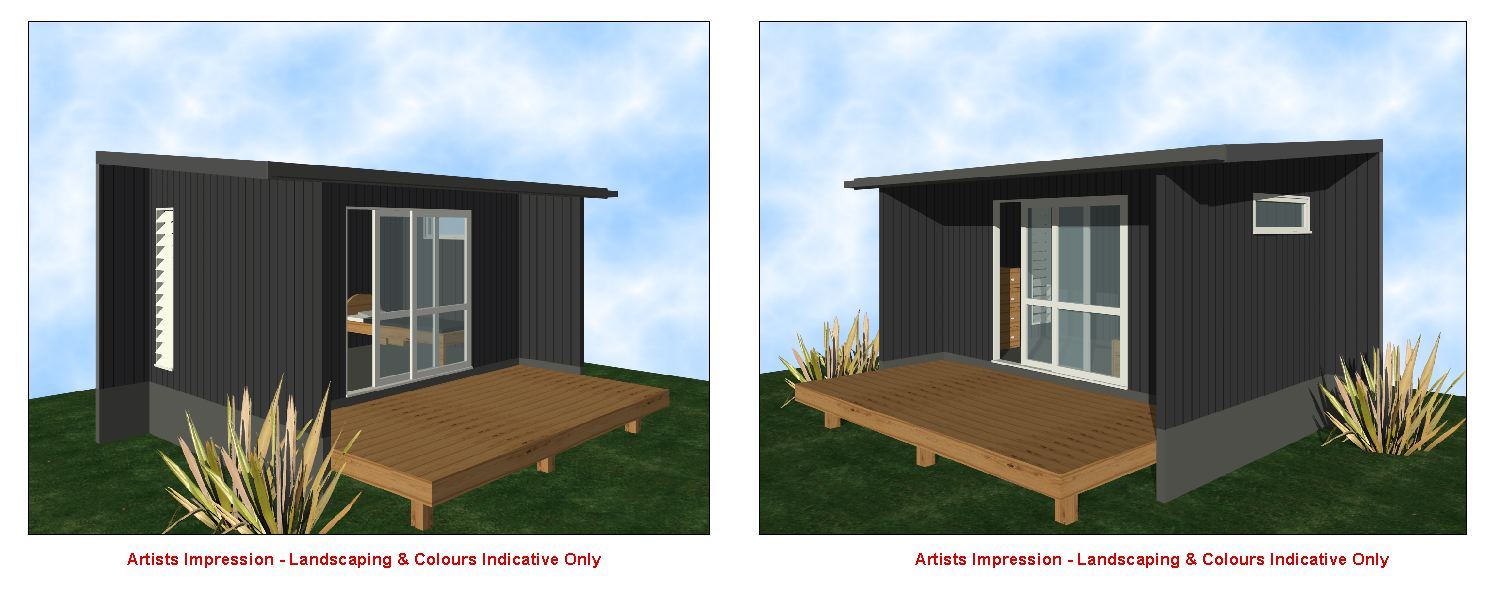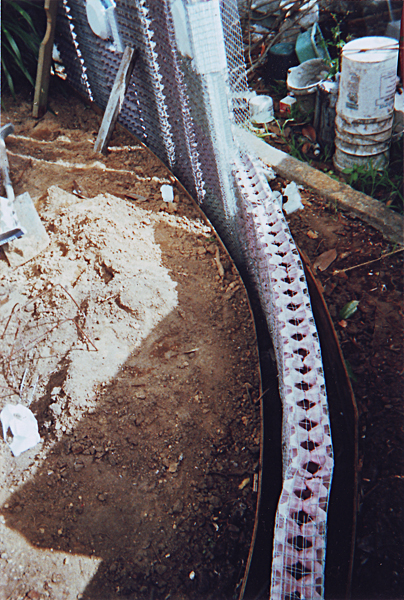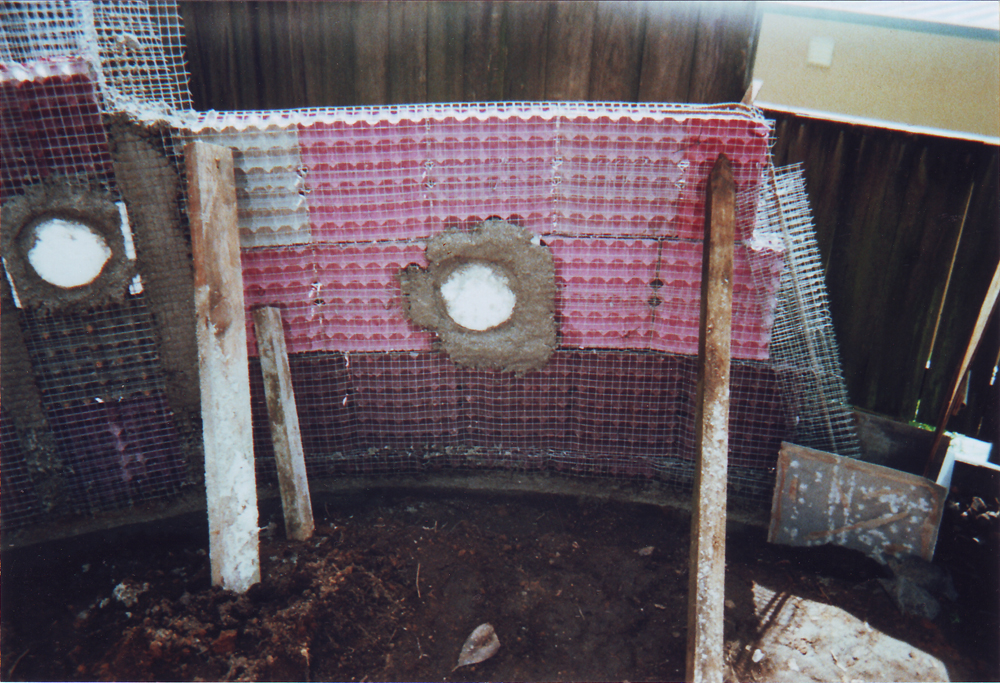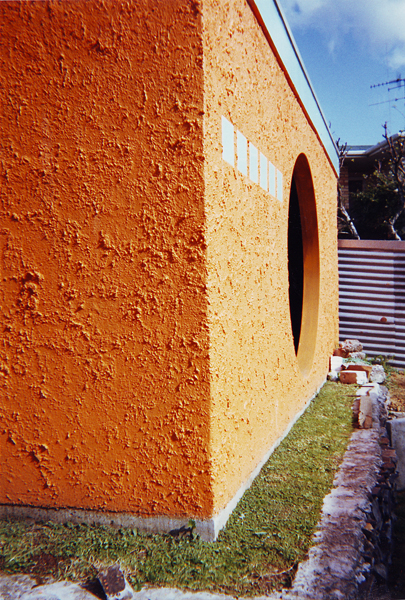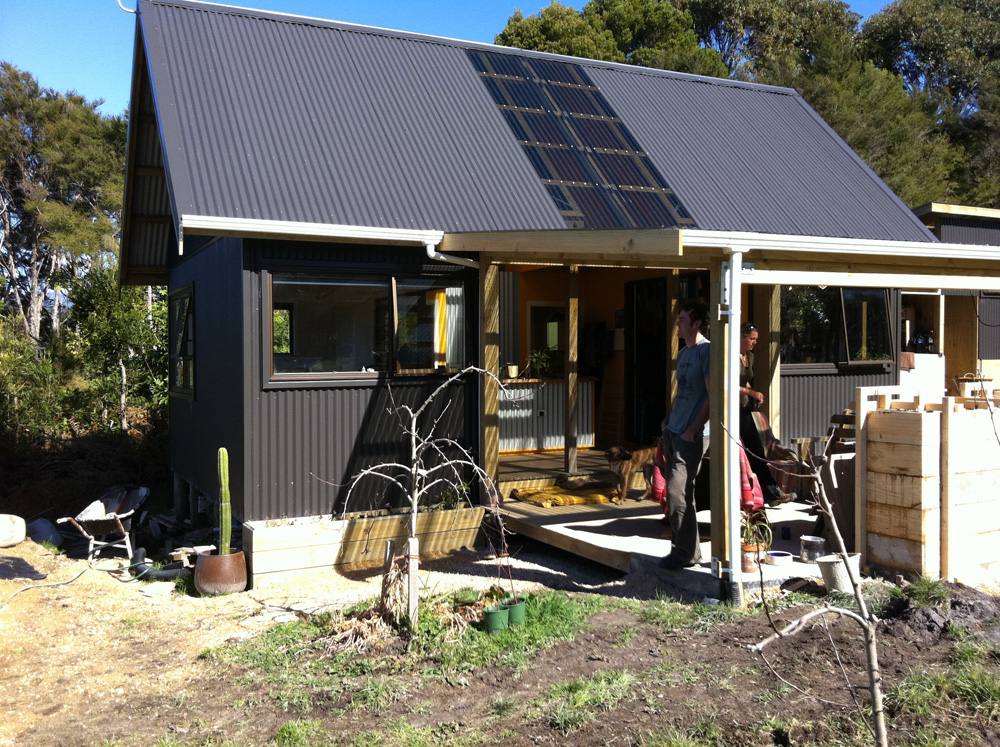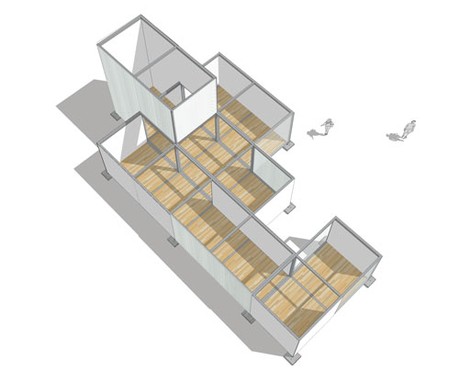

ArtBox aims to provide exhibition and retail space for approximately 100 Christchurch artists, craft practitioners and design retailers who have lost workspace and outlets, through the creation flexible and portable modules, all of which have been locally designed and manufactured.
The project, instigated by CPIT in conjunction with Christchurch firm F3 Design, will begin with 18 modules being placed in and around the CPIT campus, with the hope that with the community’s support it can branch out to support a River of Arts throughout the city.
Pippin Wright-Stow, who co-owns F3 Design with his sister Ella, said the idea was spearheaded by F3 Design employee Andrew Just, who also lectures at CPIT’s architecture school.
The ArtBox modules are a 2.9m cube that allow for the creation of comfortable and highly adaptable spaces. They can be stacked, oriented and arranged in various practical configurations, insulated with wool, and are weather-tight. And because the modules are based around a steel hollow section frame, Wright-Stow said they have are very strong and have the ability to resist loads placed by earthquakes.
They’re not designed for one-off use either. Their unique design allows for multi-functional and multi-purpose use across a number of industries, from artists and jewellers to craftspeople and education institutions, as well as festivals and events.
“The idea is that they can be on-sold and used as commercial or residential dwellings,” said Wright-Stow.
Featuring interchangeable wall and flooring panels, the boxes can be placed on any surface, including concrete and grass.
via Architects and engineers collaborate in solution for displaced artists and designers







