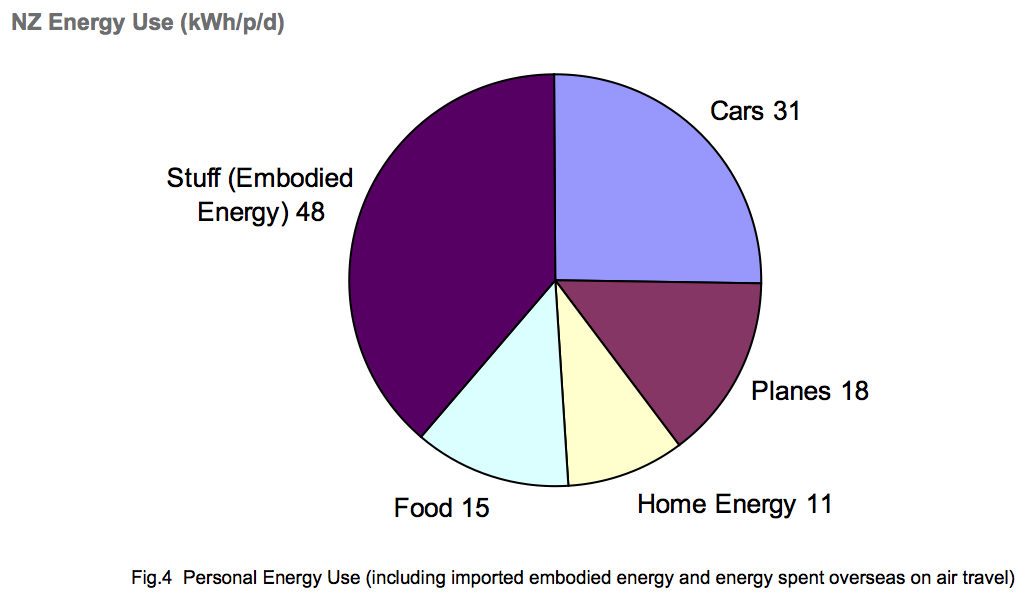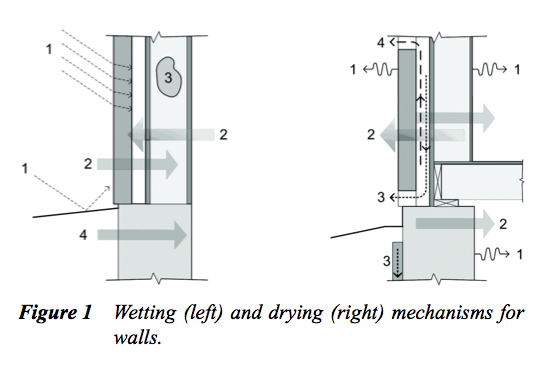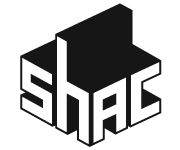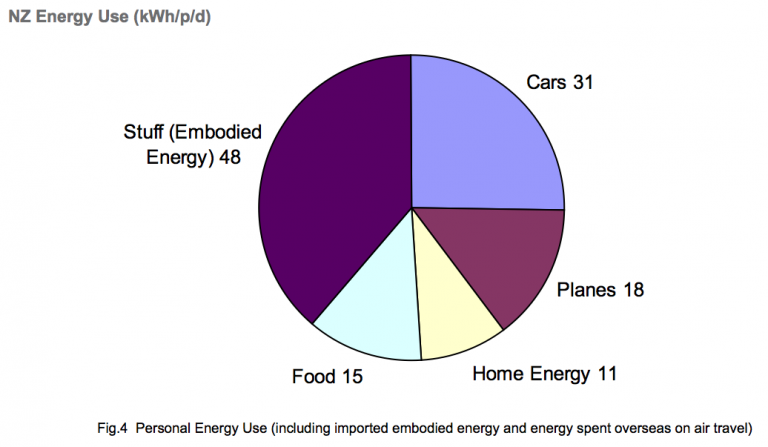What’s it for?
A resource consent gives approval for things like the use or subdivision of land, the taking of water, the discharge of contaminants in water, soil or air, or the use or occupation of coastal space.
So you could say it’s to look after the resources that will support not only your home, but the area you live in.
How do you get it?
You write an application that says why your project falls within the bounds of the Resource Management Act and relevant local regulations and policies, and you pay a fee.
In practice, most people get someone else to do that for them and according to Dr Roger Blakeley (chief planning officer for Auckland Council) there is an “expectation that you would employ a professional” for this process.
But when I looked into it, it was going to cost between $10,000 and $15,000 to get someone to write our application, so I wrote it myself.
via How to: Get resource consent | Stuff.co.nz.
Category: MicroArchitecture



[Excerpted from Finch and Straube, 2007]
“It is well accepted that moisture is one of the primary
causes of premature building enclosure deterioration. Excess
moisture content combined with above-freezing temperatures
for long enough will cause rot, mold growth, corrosion, and
discoloration of many building materials. The four major
moisture sources and transport mechanisms that can damage
a building enclosure are (Figure 1, left side):
- Precipitation, largely driving rain or splash-back at grade
- Water vapor in the air transported by diffusion and/or air
movement through the wall (both to interior and exterior) - Built-in and stored moisture, particularly for concrete or
wood products - Liquid and bound ground water, driven by capillarity and
gravity
At some time during the life of a building, wetting should
be expected at least in some locations. In the case of a bulk
water leak, drainage, if provided, will remove the majority of
the moisture from the wall cavity. However, a significant
amount of water will remain absorbed by materials and
adhered to surfaces. This remaining moisture can be removed
(dried) from the wall by the following mechanism (Figure 1,
right side):
- Evaporation (liquid water transported by capillarity to the
inside or outside surfaces) - Evaporation and vapor transport by diffusion, air leakage,
or both either outward or inward - Drainage of unabsorbed liquid water, driven by gravity
- Ventilation by convection through intentional (or unintentional) vented air cavities behind the cladding
A balance between wetting, drying, and storage is
required to ensure the long-term durability of the building
enclosure.”
Photos and/or drawings of your pop-up structure due 20 August 2014 12:00 noon. On two or more A3 sheets. Please email your submission to tim@shac.org.nz.
What Pop-Up structure will you create? A sculpture, a shop, an office, a venue, a place to play?
Competition Objectives
* Provide a playful competition to help designers, builders and the public better understand the art and science of building.
* Promote design and build as a collaborative, evolutionary process
* Promote the re-use of materials
* Promote living well, with purpose, and with less reliance on money and resources
* Promote creative responses that do not require a large budget
Entry Requirements and Checklist
* Register for your number here
* Please email your submission to tim@shac.org.nz.
* Due Date – 21 Aug 2014 12:00 noon [NZ time] * 150 word description of the project in the body of the email [same as described below] * ProjectName-SubmissionNumber-A3.pdf
* ProjectName-SubmissionNumber-image.png [or .jpg or .gif] * ProjectName-SubmissionNumber-any other file [could be sketchup, pdf of photos, etc] * The PDF A3 presentation sheets are what explain the project. This may include sketches, plans, elevations, sections, and/or photos of the materials or techniques to be used.
* Entries not to include your names or logos, only your assigned submission number.
* In 150 words or less explain the following:
a) The project and its purpose, it’s present and potential future uses.
b) Possible methods of construction
* Submitted designs should be copyrighted by the author(s) under a Creative Commonslicense of your choice, suggested: “CC-Attribution” or “CC-Attribution-NonCommercial”
* SHAC reserves the right to not accept any entries.
* Best entries will be honoured with awards and prizes.
* All entries may be published by SHAC on our web site or other medium.
* Thank you for your submission!
New Brighton Creative Quarter, Christchurch, New Zealand

more >>> Facebook, Photos , The Press, Facebook-Renew Brighton
Prefab | Modular | SIPS | Working Bee
Help us build a new home for Christchurch community organisations. Working bee this weekend [30 Nov and 1 Dec]. Sat 10-1, Sun 10-1, BBQ 1-3. 24 Walker St, CBD.Building using Structural Insulated Panels – workshop
Walker St Building Community – SHAC fromTim Bishop on Vimeo.
OPEN SOURCE: Overview
Specifications [Coming Soon]

Come help us make the Walker St Hub at 24 Walker st.
A new home for the following community organisations who want to help you realise your dream for your small business or social enterprise.

Design a subconsent Surf Lifesaving Tower.
Two or more A3 sheets due 30 Aug 2013 12:00 noon.
Background
How are we going to live well, with purpose, with more community, and with less reliance on resources like materials and energy?
The SHAC Challenge is a way to learn about the building code, experiment with buildings, and to develop prototypes for our new built environment. We designers, engineers, architects, builders, and others will be creating our new built environment for the rest of our lives.
This challenge has entrants considering a a key future design need: structures that sit off of the ground, on potentially adjustable supports. How is the structure anchored to the ground? Are the anchors durable? When will the structure overturn?
Objectives
* Provide a playful competition to help designers, builders and the public better understand the art and science of building.
* Promote design and build as a collaborative, evolutionary process
* Promote the re-use of building materials
* Promote living well, with purpose, and with less reliance on money and resources
* Promote creative responses that do not require a large budget
Design Requirements
* The building must not require building consent, as per the DBH discussion document. Example exemptions (daa – walls fences), (ga – decks), (i – 10m2 buildings), (j – veranda/patio/porch/awnings), (jb – pergola), (je – shade sail), (jf – carport), and (k – low cost / consequence). Exemptions can be combined.
* The building will provide for use as a surf life saving tower. It may also provide other use(s) now or in the future.
* The building may make use of recycled building materials.
* The building may make use of solar energy: eg, passive solar, solar electric, or solar thermal technology.
Entry Requirements and Checklist
* Register for your number here
* Please email your submission to tim@shac.org.nz.
* Due Date – 30 Aug 2013 12:00 noon [NZ time]
* 150 word description of the project in the body of the email [same as described below]
* ProjectName-SubmissionNumber-A3.pdf
* ProjectName-SubmissionNumber-image.png [or .jpg or .gif]
* ProjectName-SubmissionNumber-any other file [could be sketchup, pdf of photos, etc]
* The PDF A3 presentation sheets are what explain the project. This may include sketches, plans, elevations, sections, and/or photos of the materials or techniques to be used.
* Entries not to include your names or logos, only your assigned submission number.
* In 150 words or less explain the following:
a) The project and its purpose, it’s present and potential future uses.
b) Possible methods of construction
c) List the exemptions used from Schedule 1 of the building Act.
d) How the project will be supplied with any electrical power, and water, if needed.
* You may choose to include a sketchup file. Or photos of projects underway are acceptable.
* Please submit all files electronically to tim@shac.org.nz.
* Maximum size about 20MB per email.
* Submitted designs should be copyrighted under a Creative Commons license of your choice, suggested: “CC-Attribution” or “CC-Attribution-NonCommercial”
* Judging will take place in September-November.
* Best entries will be honoured with awards and prizes
* Submitted designs should be copyrighted by the author(s) under a Creative Commons license of your choice, suggested: “CC-Attribution” or “CC-Attribution-NonCommercial”* Questions can be sent to tim@shac.org.nz, and answers will be sent to all registered teams.
* SHAC reserves the right to not accept any entries.
* Best entries will be honoured with awards and prizes.
* All entries may be published by SHAC on our web site or other medium.
* Thank you for your submission!


More on Surf Life Saving Towers from Surf Life Saving New Zealand >>> (PDF)
Help us advertise – please put up a poster for us: A3-PDF, A4-PDF
2012 Entries >>>


The aim of this project was to embody the essence of what it takes to be a life guard. Observation, Strength, and Endurance. To utilize the often wasted and forgotten space under the observation tower we have incorporated a recreational bouldering facility into our design. This also provides a suitable shaded area for emergencies and an excellent strength training facility for the life guards. The best thing a lifeguard can do is talk to the public on safety and keep them informed on beach conditions. Whilst this space encourages recreational use and the interaction between life guards and the public, we have separated it from the most important service of the life guard tower which is observation. The angle and projection of the walls on the tower and open roof immediately force the lifeguards to look out over the beach and onto the ocean. We have also made careful considerations for services and lockable storage facilities.
Surf life saving tower and Recreational bouldering cave-2013-33-A3 PDF
Surf Life Saving Towers

There are a range of surf lifeguard patrol towers currently in use throughout New Zealand, including:
· Patrol towers incorporated within clubhouse’s (e.g. Titahi Bay); these are typically rooms which protrude from the clubhouse. They are common where the clubhouse has been built on the active beach or foredune.
· Standalone fixed structures (e.g. Muriwai Beach); these are solid structures, which are often built into the foredune. They have typically been used where the clubhouse is situated a considerable distance back from the beach (as such have limited view of the beach).
· Semi-mobile structures (e.g. Takapuna Beach); these structures are placed on the beach, and are self-supporting. They have typically been used where there is a surf lifeguarding service, but no club or clubhouse. These towers are removed from the beach (via crane) and stored during the off-season.
· Mobile structures (e.g. Piha Beach); these are driven on/off the beach daily.
The key functional requirements and intended benefits differ with each type of patrol tower. The particular tower a club/surf lifeguard service choose will depend on the need of the service and the funding available.
There are a range of different designs for each type of patrol tower, with many different examples throughout New Zealand. Surf Life Saving clubs have traditionally engaged a designer and/or manufacturer to produce their tower based on their needs and requirements.
Happy, Simply Project
Happy, Simply, Wellington, New Zealand










