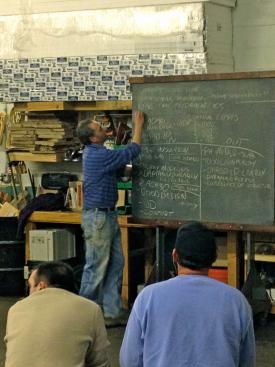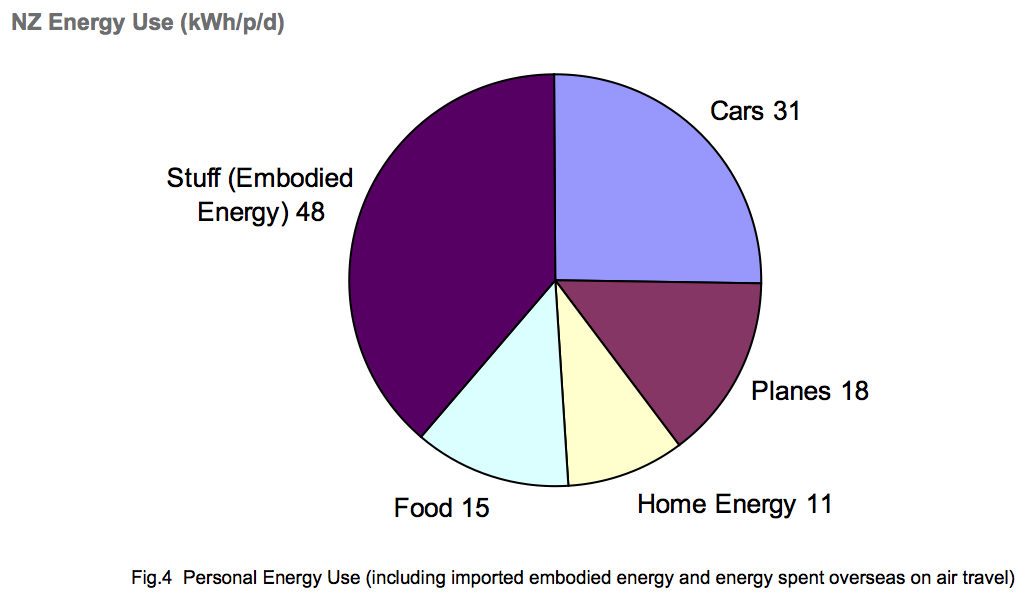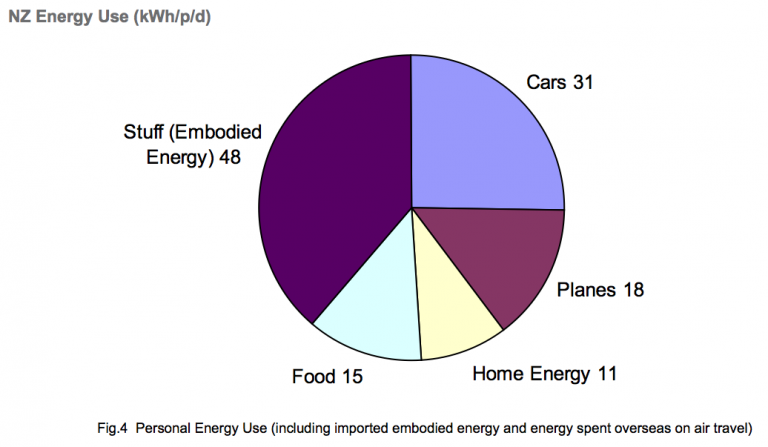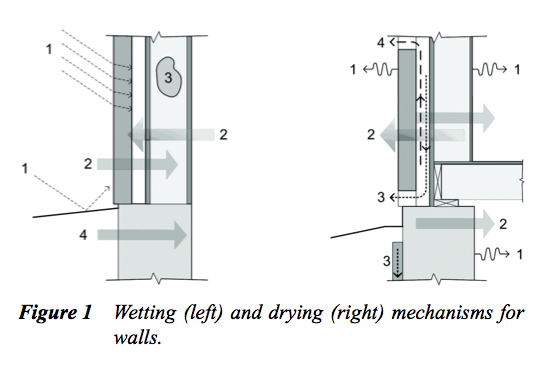- Support the local economy. That means building with local labor, with locally available and/or produced materials, as much as possible.
- Be commissioned following construction, and be monitored on an ongoing basis. If you don’t know, and to me it’s a strange use of the word, commissioning means testing how the house performs after it’s built.
- Have operating costs that are minimal or reasonable.
- Have R1.8-R3.6-R6-R10 insulation. Hopefully these numbers are obvious: they represent a “pretty good” level of insulation in a cold climate for sub-slab, foundation walls, framed walls, and roof or ceiling, respectively.
- Measure 90-140-160-180 m2. These number are probably not as obvious; they represent an allotment of square feet of living space for 1, 2, 3, and 4+ inhabitants, respectively. It could be less — the national average is much more — but as a group we thought this was… pretty good.
What’s in and what’s out?
We came up with a list of what is in versus what is out of a pretty good house. What’s in:
- Superinsulation.
- 4 inches of rigid foam under the basement slab.
- A service core for plumbing and wiring (à la Tedd Benson’s Bensonwood concept, also a feature of A Pattern Language (Alexandar, et. al.): keep services out of exterior walls, grouped for easy upgrades in the future.
- Energy modeling (performed during the design process).
- Adaptability/durability/recyclability. For more on this topic, see Alex Wilson’s blog, “Ensure Durability and Reuse Existing Buildings.”
- An air leakage rate of no more than 2 ACH50. Not exactly Passivhaus, but… pretty good.
- Good design. I was surprised it took so long for someone to mention this. A good house has to look good and feel good, not just function well.
- An owners’ manual. I know that Michael Chandler has written about this. You get an owners’ manual with your car, DVD player, and electric toothbrush. Shouldn’t the biggest, most expensive, most complicated thing you own have an owners’ manual too?
- Universal Design. Our population is getting older, and people are realizing that having a disability does not mean one’s lifestyle needs to be limited. For the most part, Universal Design is smart design.
- Comfort. Recently I was at Chris Corson’s Passivhaus project on a cold day. There were no drafts, no cold spots in front of windows, and only a single Mr. Slim heat pump for the whole house. It was comfortable. I’ve been in $20 million dollar houses that were not comfortable (and probably insulated with fiberglass batts).
Keep it simple
What’s out:
- Passivhaus under-slab insulation. 10 to 14 inches of foam? As great as many of us think the Passivhaus standard is, it’s still hard to imagine using that much foam under the slab.
- Toxic/unhealthy materials. Duh.
- Too much embodied energy. Spray foam is a great insulator, but it comes at a cost. Vinyl siding is cheap and (somewhat) effective, but it comes at a cost. Bamboo flooring comes at a (transportation) cost, and having installed quite a bit of it, I don’t think it’s all that great….
- Diminished returns. The idea of the Pretty Good House is to find the sweet spot between expenditures and gains. When is enough insulation enough?
- Complexity of structure. With modern living space “needs” and small lots come oversize houses. One way to reduce the apparent scale of the house is to chop up the roof with dormers, pepper the walls with bumpouts, and otherwise create places for ice dams, air leaks and extra construction labor and materials (see Martin’s blog,“Martin’s Ten Rules of Roof Design”). I’m guilty of frequently designing in dormers to the renovations and additions I work on, as a way to buy extra space while respecting the original architecture…but at least I’m aware that it’s a problem.
Source: The Pretty Good House





































































