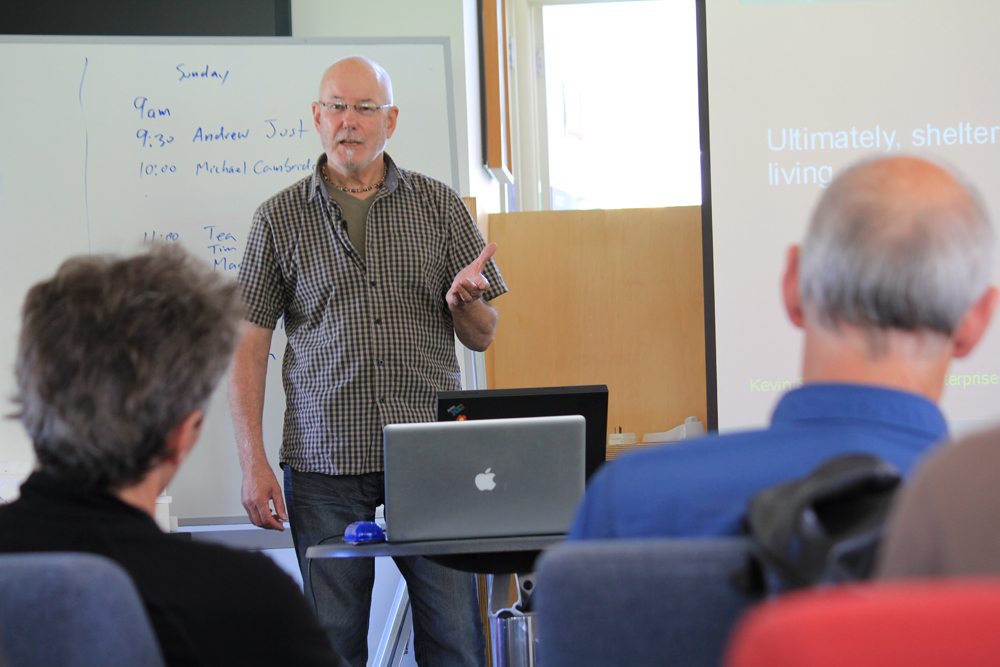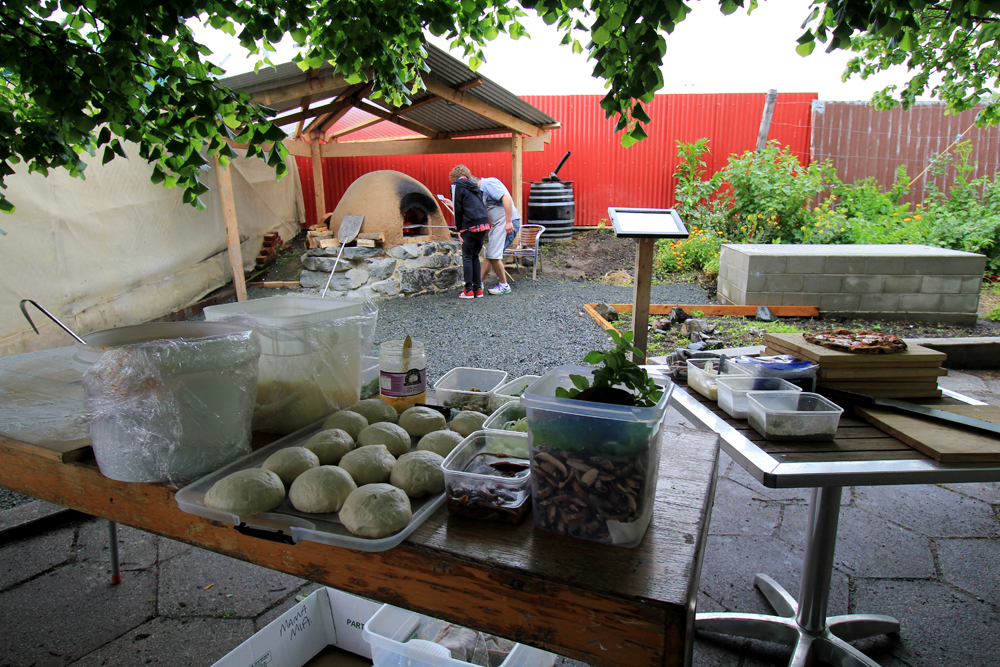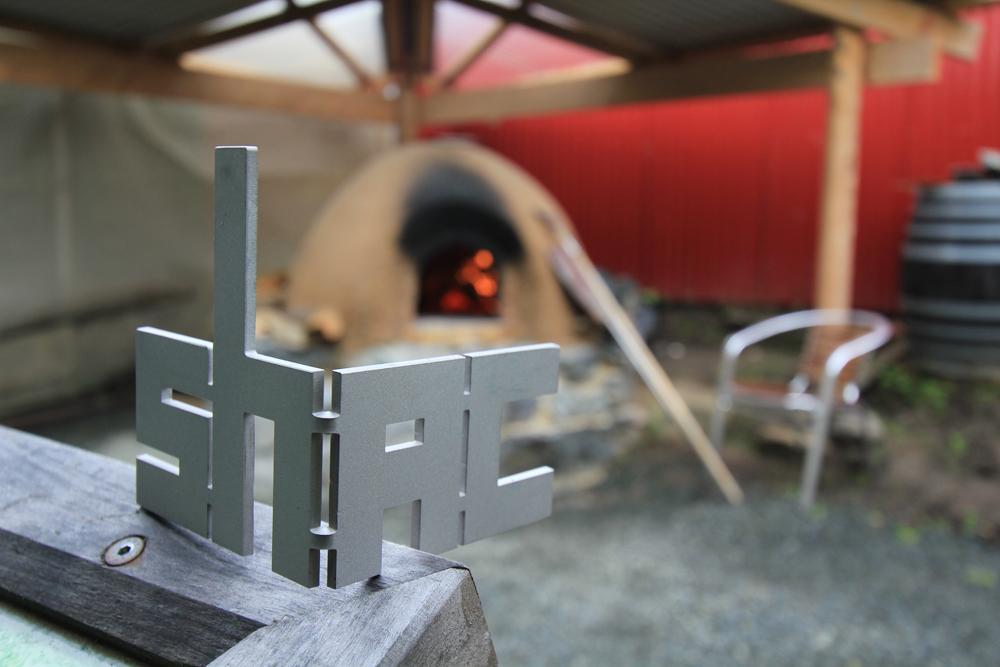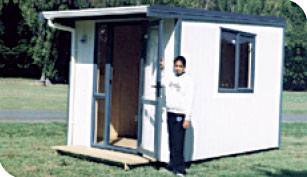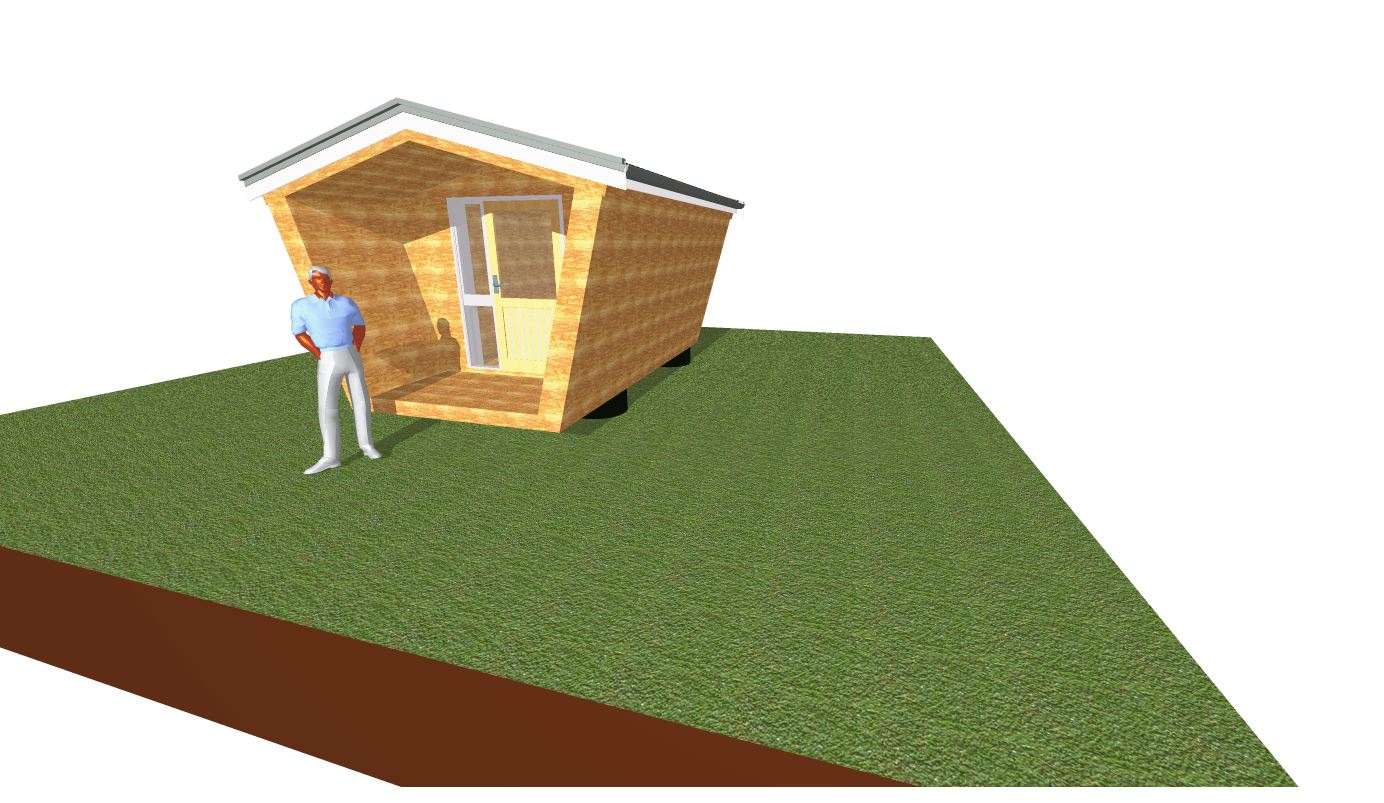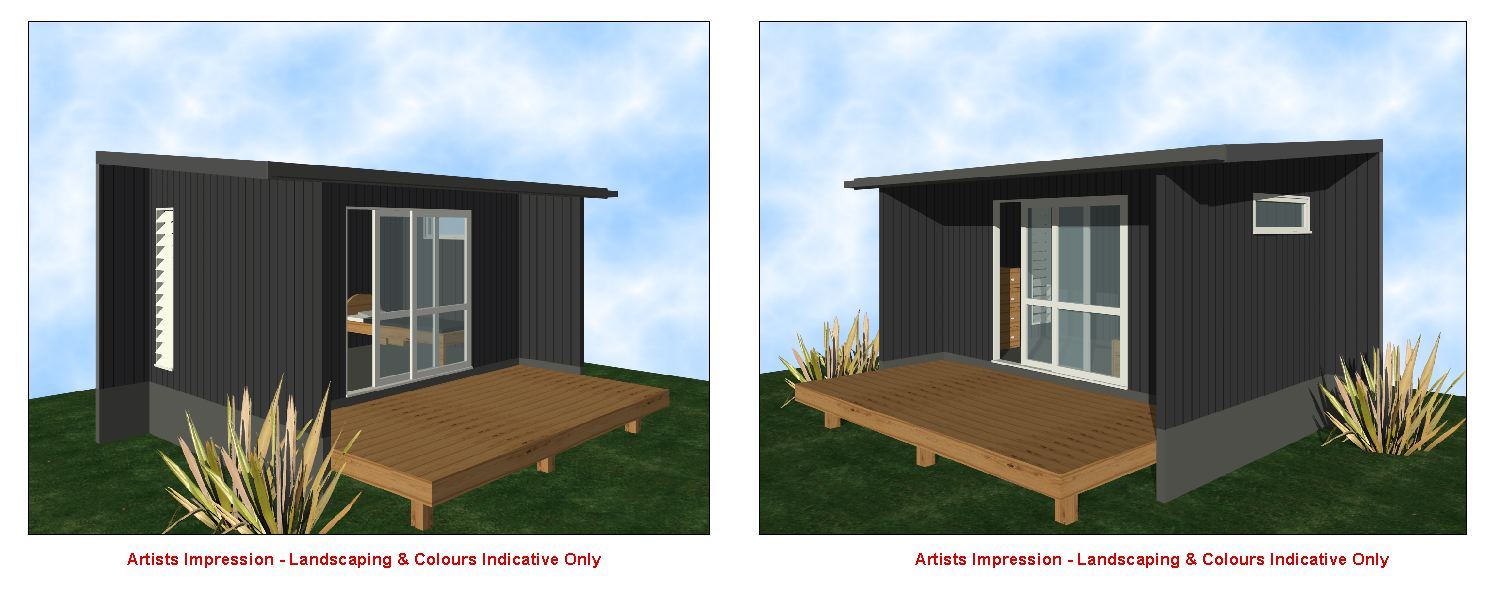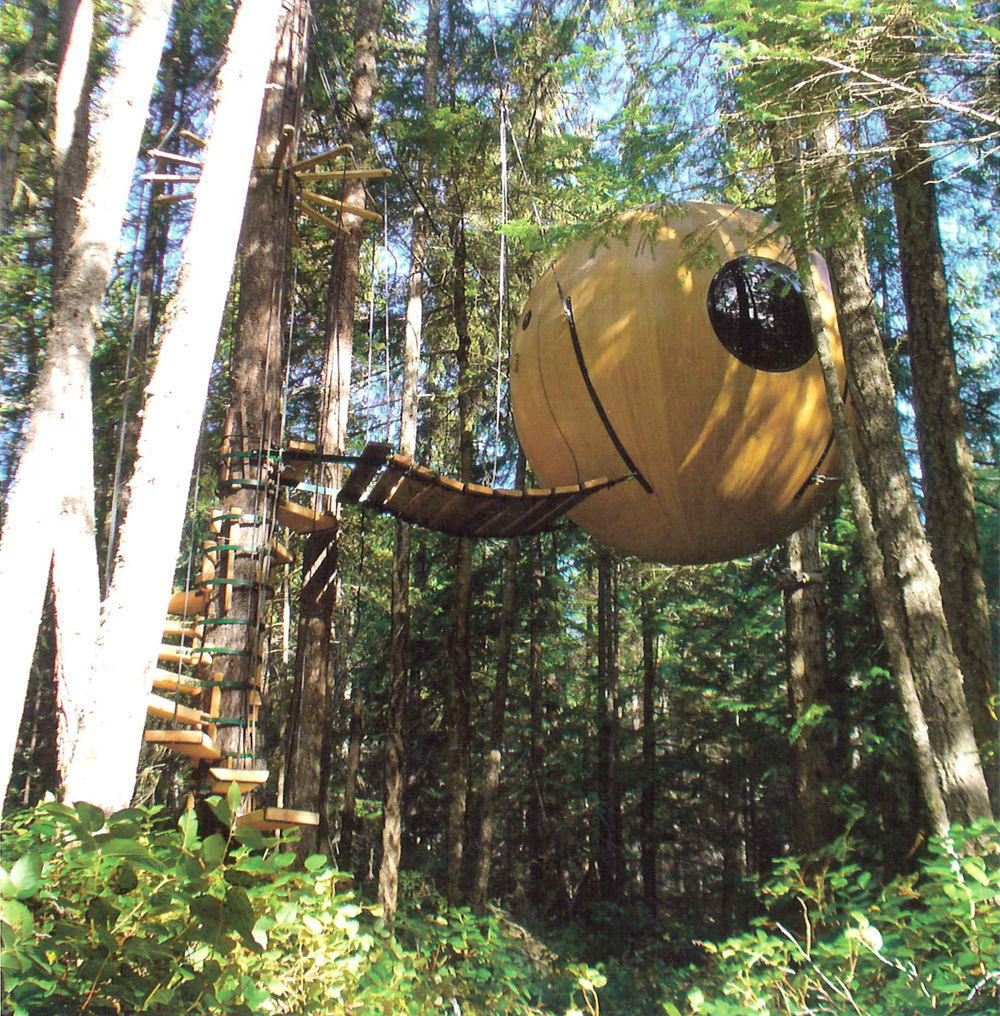One person’s rubble might be potential material for Gap Filler’s new office.
Sustainable Habitat Challenge (SHAC) and ReGeneration Trust New Zealand are collaborating to build an office for Gap Filler in Colombo St, Sydenham, with the help of volunteers and as many recycled or sustainable materials as possible.
Gap Filler project co-ordinator Coralie Winn said she was humbled by the plan.
“It’s a very generous gesture that they are doing this for us and also teaching young people building and design skills,” she said.
Gap Filler, which emerged after the September 2010 earthquake, has overseen several urban regeneration projects, such as the Lyttelton Petanque Club, the “book fridge” and the painted-piano project.
It has been based in Winn’s front room.
“Since November, we’ve hired a part-time helper, and people have been coming and going,” she said.
“It will be great to have an office that’s not at home. It would be quite nice to fill a gap with our own office.”
SHAC’s Tim Bishop said the frame of the 10-square-metre office would be built from recycled timber from demolished buildings, and the windows would also be recycled.
Waste polystyrene would be used for insulation, while the external walls would be constructed from wooden pallets usually used for transporting heavy goods.
“We want to show how to creatively reuse material left over from the earthquake. It’s a bit of a test. A few things are going to be new, like nails and building paper,” he said.
The project also aims to show young people that it can be easy and fun to build small buildings with sustainable materials.
Demolition and salvage yards, including Southern Demolition & Salvage, Musgroves and the Window Market Place, are also involved in the project.
The Christchurch Polytechnic Institute of Technology is contributing equipment and helping to find a licensed builder.
The build will take a week, from January 23 to January 28.
Volunteers can sign up here.
via Office to rise from the rubble – the-press | Stuff.co.nz.









































