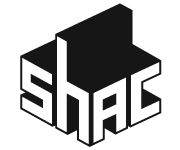
BYO Library (bring your own library book), is a recreational space which encourages youth to engage in the ingenious and create world of books. By using recycled and sustainable materials, this environmentally friendly design remains simple. Entering the space, individuals are invited by an arched wall façade, composed of recycled books. The design consists of a platform which is made of solid recycled timber frames set at right angles to the roof. The frames are then covered by polycarbonate plastic, ensuring the space remains both insulated and dry. Built in “reading pods”, allow individuals to recline, and relax while reading. 


BYO Library [2014-59]








