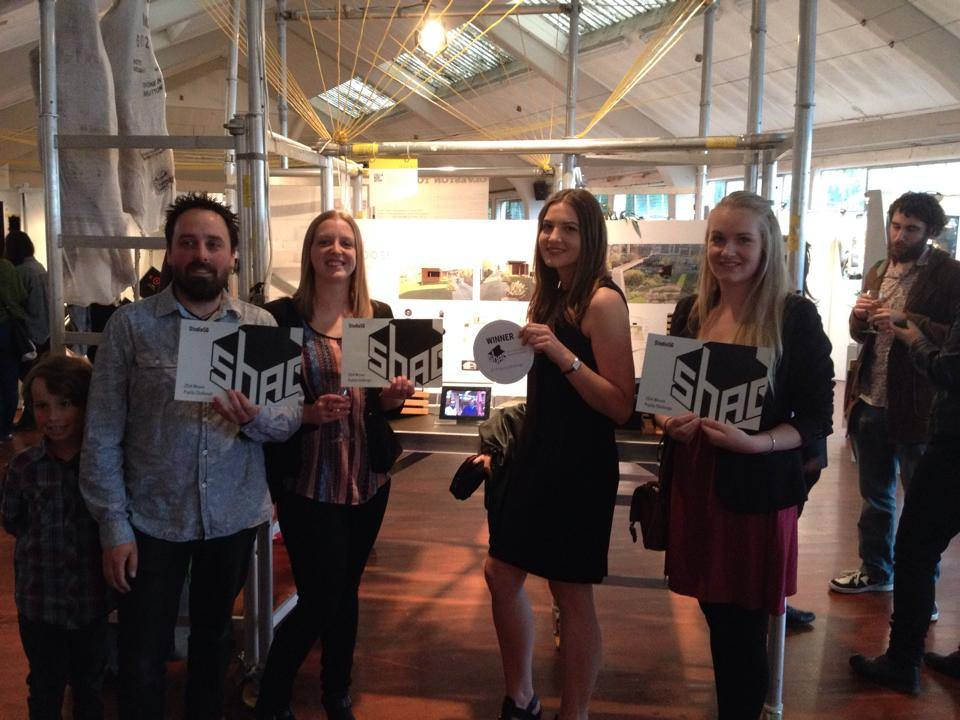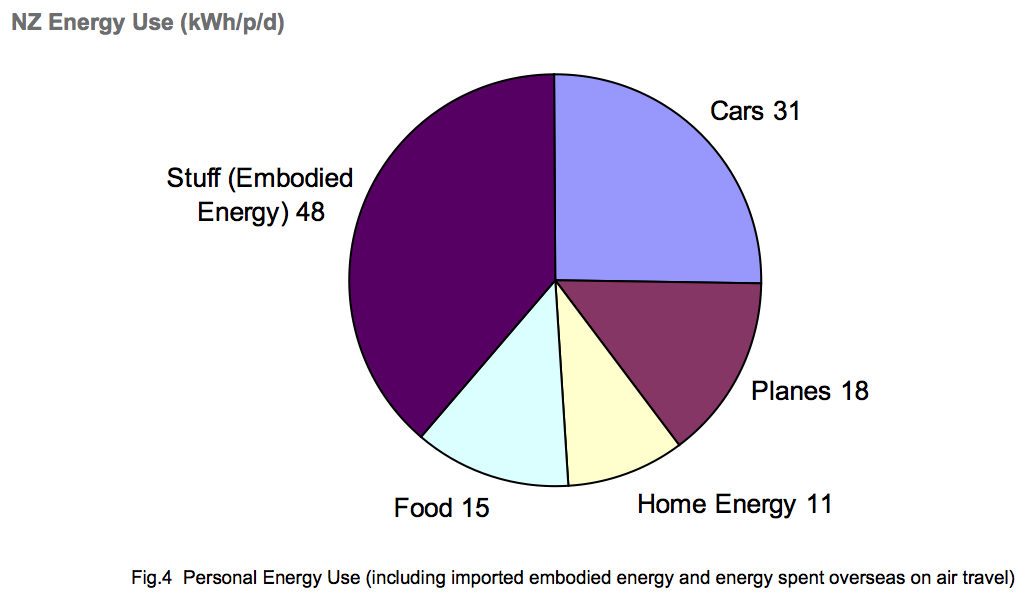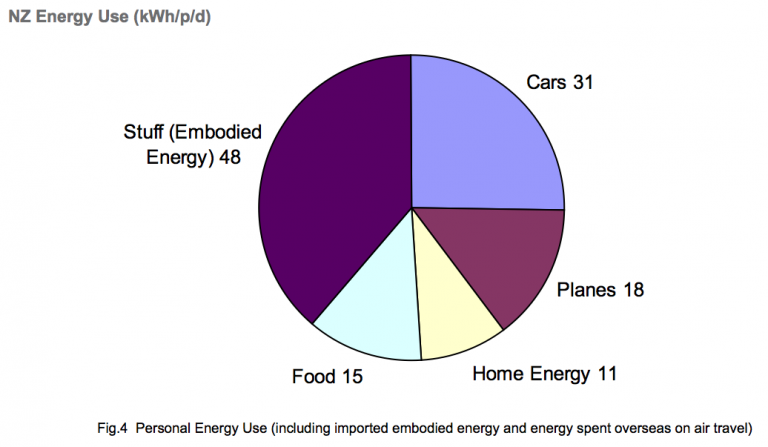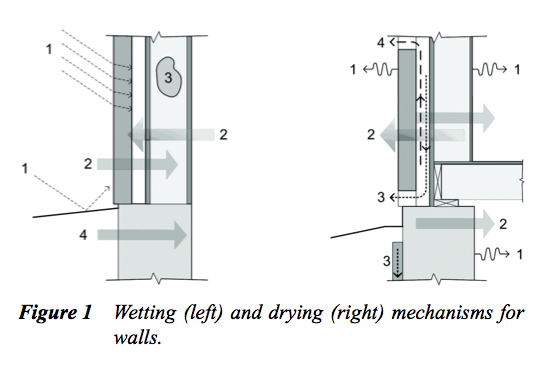It would not be too factitious to suggest that many traffic engineering standards seem to presume that land is free. It’s as is if there are dutch pixies at the bottom of the garden who are manufacturing land from the sea.
One example of such a standard is the concept of the “design vehicle”, which I will focus on for the remainder of this post. Of course there are many other examples of traffic engineering standards, such as minimum parking requirements, which have been discussed before on this blog and that also have hugely negative consequences. The reason I want to focus on the “design vehicle” concept is because it does not receive much attention. And also because it has a fundamental impact on so many things.
For those who are not familiar with the “design vehicle” concept let me briefly explain. The “design vehicle” is a phrase that typically describes the largest, heaviest (per axle), and/or least maneuverable vehicle that is expected to use a particular part of the road network. Naturally, the physical footprint required to accommodate this design vehicle subsequently defines most aspects of the physical road geometry, such as turning radii and pavement design. For this reason, the shape of our road networks is very much defined by the design vehicle that is chosen.
You can read up on some of the design vehicle standards recommended by the NZTA here. The design vehicle for the standard street is typically some form of medium rigid truck, such as what is commonly used to move furniture. I’ve illustrated the physical dimensions of this vehicle below.
Read more at: How traffic engineering standards can break our cities « transportblog.co.nz.






