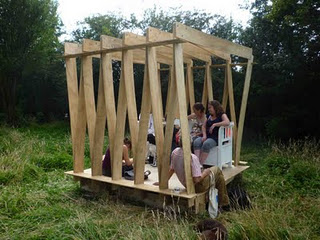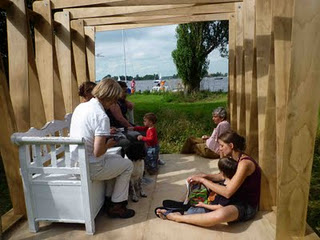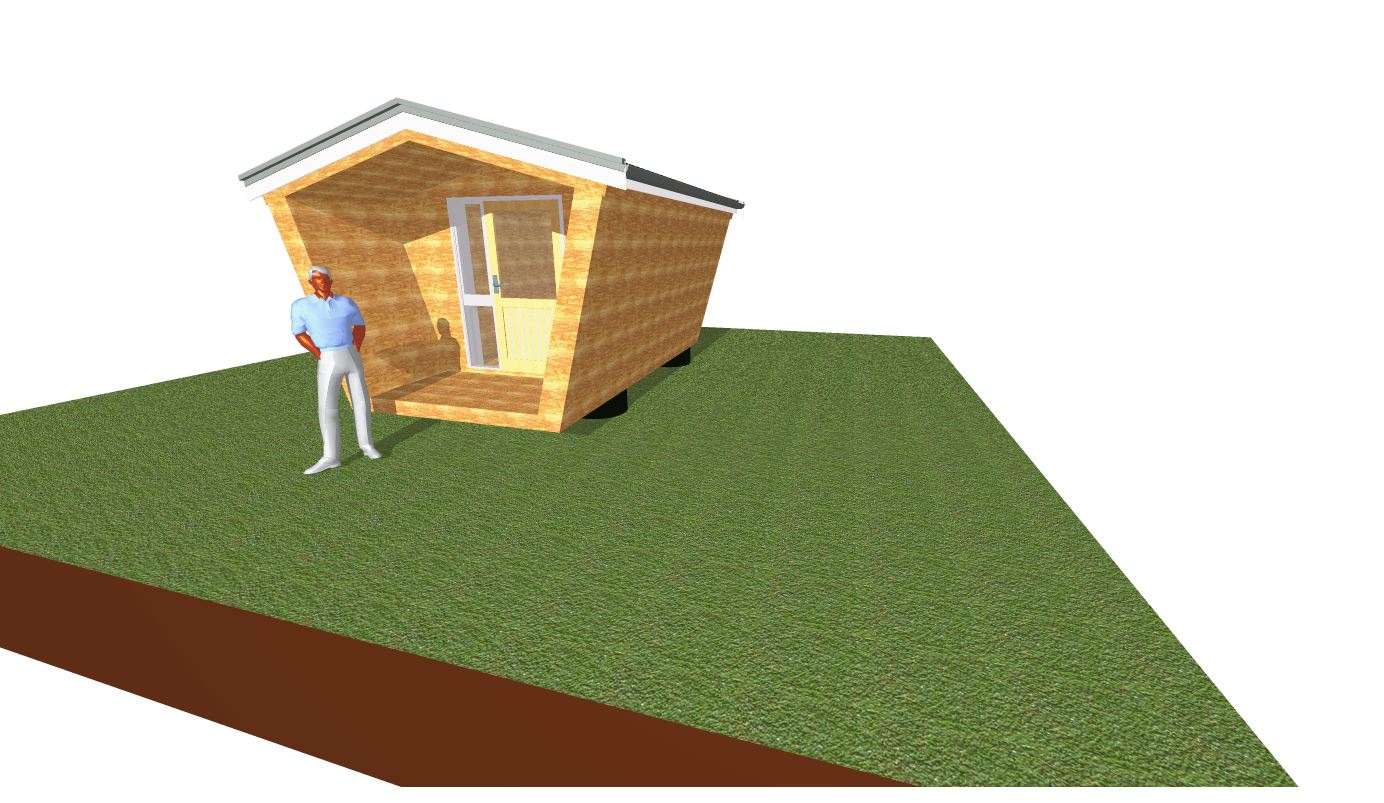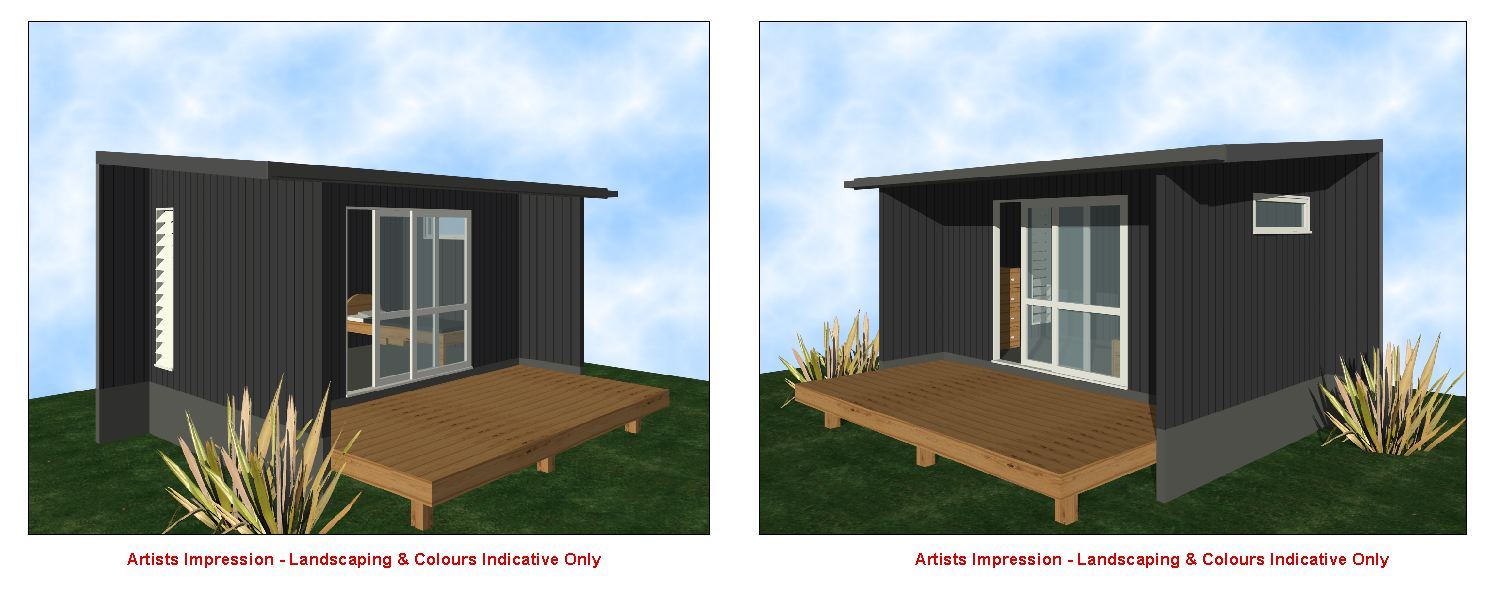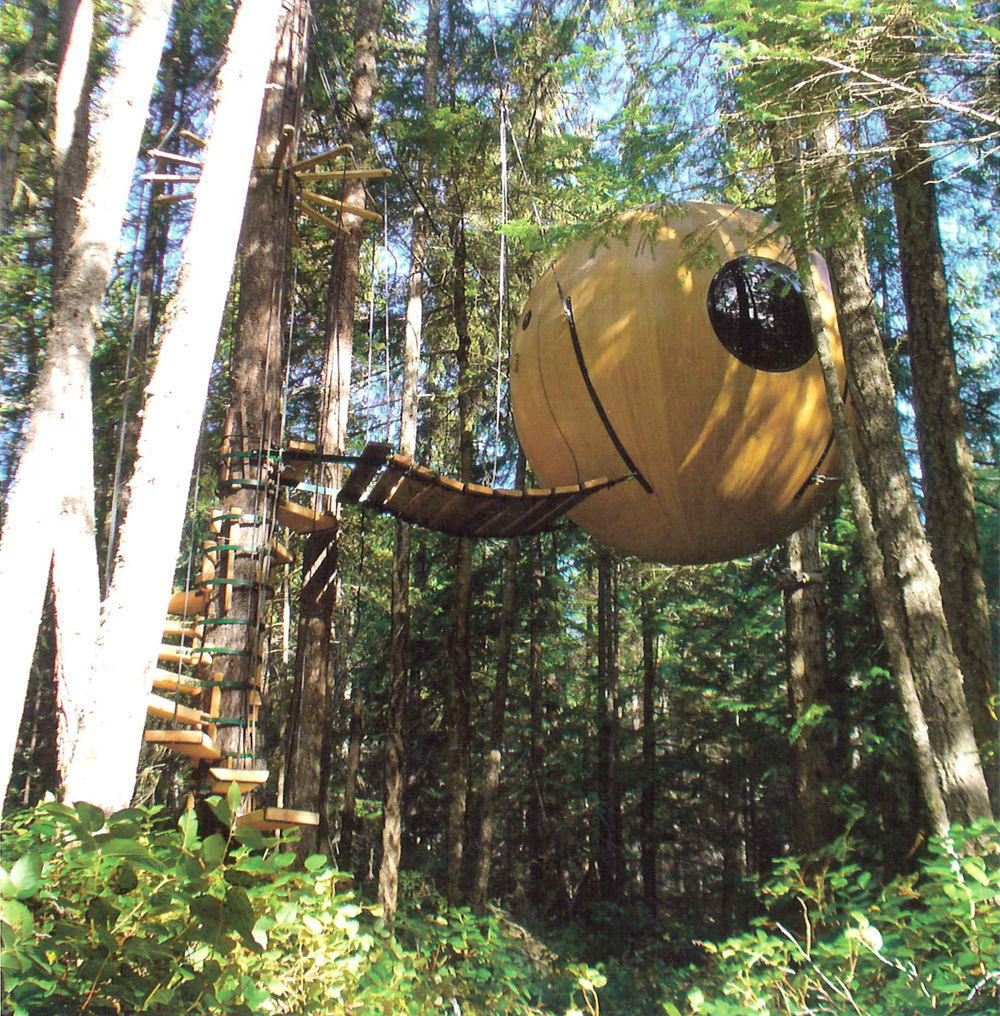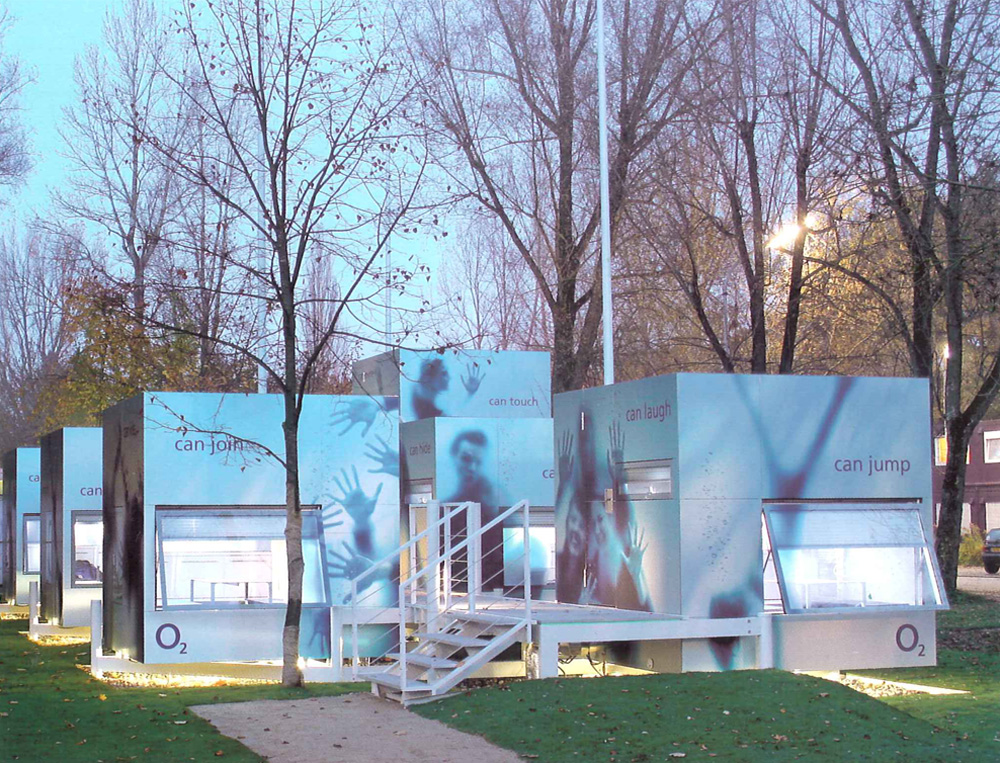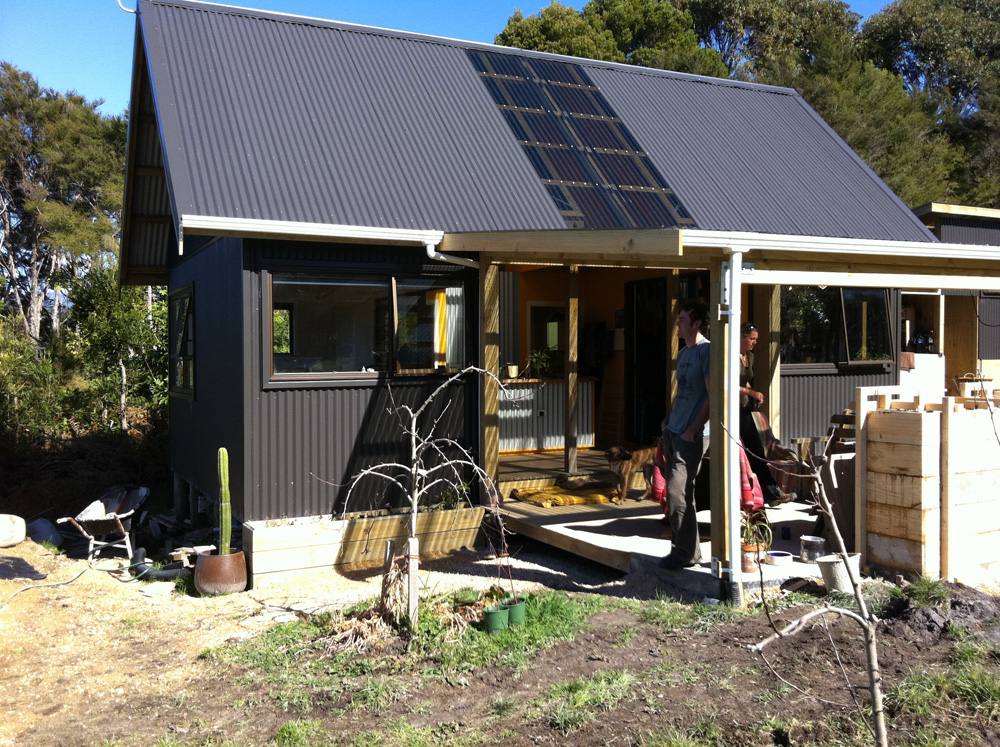The L41 home, designed by Architect Michael Katz and Artist Janet Corne is a 220 sq. ft. ultra-compact, sustainable, high-design, high quality, energy-efficient house. The L41 home makes it possible for the millions of people who otherwise could not afford to buy a house, to become homeowners.
Simply making a house small, however, is not good enough, it must be highly livable and delightful and the L41 is both.
In the same way that the Model-T made it possible for the masses to own a car, so too, the key to providing a house for everyone is to minimize its size and to utilize mass-production. The L41 has been specifically designed to be a mass-produced, “State-of-the-Art” house and could become part of the important group of affordable products such as the $2,500 Tata car
Sub-compact, highly affordable houses can satisfy the needs of many diverse groups:
• First-time buyers • Students • Seniors • Hotels • Pied ‘d terres
• Special-needs • Homeless • Military • Emergency housing
The L41 home is designed for a generation that understands the principles of “small is beautiful”, preservation of resources, improving the lives of others and enhancing our f uture by means of sustainable actions. With every inch of space utilized and many built-in storage solutions provided, L41 fulfills the maxim, “everything in its place and a place for everything”.
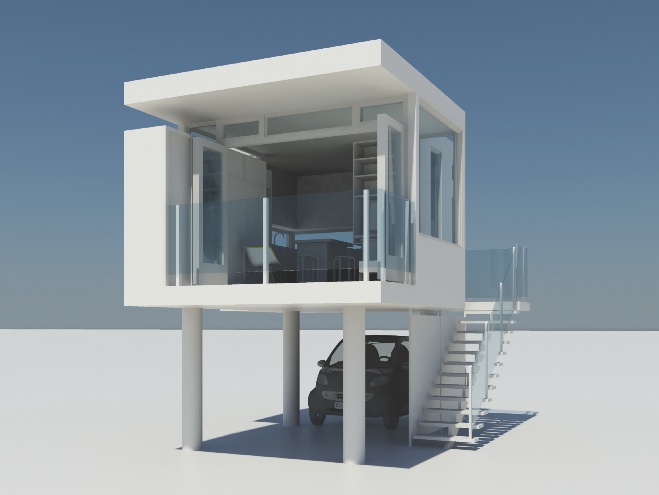

L41 is constructed of Cross-laminated Timber, (CLT) a relatively new wood product in North America. The true benefit of CLT is that it is solid wood and can be used as a substitute for concrete in mid-rise buildings. (the British have built 9 stories) When one considers that concrete is responsible for 8% of the world’s carbon emissions, the implications become clear.
L41 homes can be built in many configurations, from a single unit to high-rise buildings and because of the high achievable densities, can play a significant role in providing affordable housing in inner-city locations. In addition to the 220 sq. ft. Studio, there also is a 290 sq. ft. 1-Bed and a 360 sq. ft. 2-Bedroom unit.
Read more… L41.

